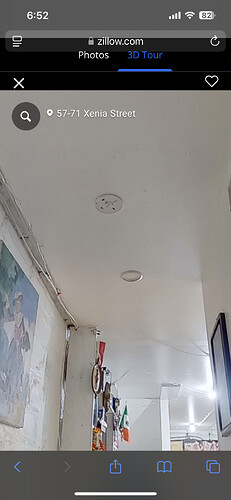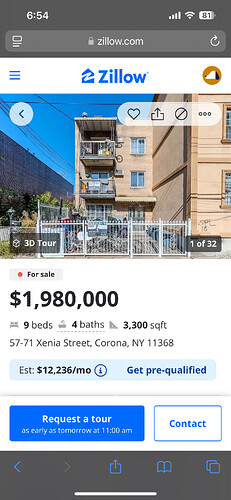Without knowing the exact date of construction, or what building code the city of Corona had on its books when the building was built, it’s a little bit tricky to determine whether or not the building has “many code violations alright”.
Unfortunately the oldest edition of the Building Code of New York State I was able to find online was the 2010 edition. The BCNYS is based upon the IBC but with some pretty sizeable amendments. It may have even been built according to the Uniform Building Code which was itself superseded by the IFC in 2000. Again, since I don’t know what code was in the books at the time, I can only speculate on what may have been required as of the 2000 edition of the IBC.
A multi-family residential building is typically classified as a Group R-2 building in the IBC. This is because the IBC considers R-2 occupancies to be ones containing sleeping units or more than two dwelling units where the occupants are primarily permanent in nature (permanent multiple dwellings), including apartment buildings.
In the 2000 edition of the IBC, per section 903.2.8, you are required to sprinkler it, either in accordance with NFPA 13, NFPA 13R, or NFPA 13D. 13 is the typical sprinkler code, but 13R and 13D exist for residential buildings. 13D is not applicable because 13D is limited to one- and two-family dwellings and manufactured homes. So, if you were to build a single-family house and wanted it to be sprinklered (like the State of California requires), you’d be a 13D system.
13R is for low-rise residential buildings. Since the building is four stories, it is considered low-rise (five is the threshold for high-rise).
Again, unfortunately, I do not have access to the 1996 edition of NFPA 13R, but I do have access to the 2007 edition. In the 2007 edition, there are multiple areas where sprinklers are allowed to be omitted, including small bathrooms below 55 sqft, and closets less than 24 sqft. I did see a sprinkler located in the kitchen; depending on the size of the kitchen and the discharge characteristics of the sprinkler, it may be enough to cover the entire area of that room. There may also be concealed sprinklers installed inside the hard ceiling, but the photos/3D tour make it hard to tell.
Even with all of this in consideration, omitted sprinklers or not, if the building is equipped with a 13R system that was in compliance at the time (1996 edition), that building is considered “fully sprinklered”, per section 4.1 (see snapshot):
It is not uncommon for apartment buildings of this age to not be equipped with a fire alarm system or exit signs. There is an exception in Section 907.2.9 for fire alarm systems in Group R-2 buildings that says that if the system is equipped with a 13R sprinkler system (see above, allowable omissions don’t count against being “fully sprinklered”), then a separate fire alarm system is not required and local alarms (i.e smoke alarms) are allowed. Now, the fact that the smoke alarms are in various states of disrepair is a separate problem, but not the fault of the sprinkler system.
Similarly, exit signs are not necessarily required. Per Section 1003.2.10.1, there is an exception for Group R-2 buildings. You wouldn’t expect regular single-family homes to have exit signs plastered throughout, would you? So, a lack of exit signs aren’t really an issue here.
Again, all of this is based on what I was able to thumb through in the editions of the code I have available. Without knowing the exact building code in force at the time, or the requirements of the edition of 13R that building code adopted, I can only speculate.
My apartment building was built in the 80s and it’s not even sprinklered at all. The last apartment complex I lived in was built in the 60s and not sprinklered. That’s not uncommon either.
















